 0
0
Darb 3
Residential
By Alef
Upon Request
Starting Price
1 - 3
Bedrooms
Al Mamsha
Location
Elevate your lifestyle with a residence that will cradle you and your loved ones as you are about to take the pathway leading to a flourishing life. Presenting you to the third phase of Alef Group’s Darb collection, the Darb 3—your sanctuary leading to prosperity.
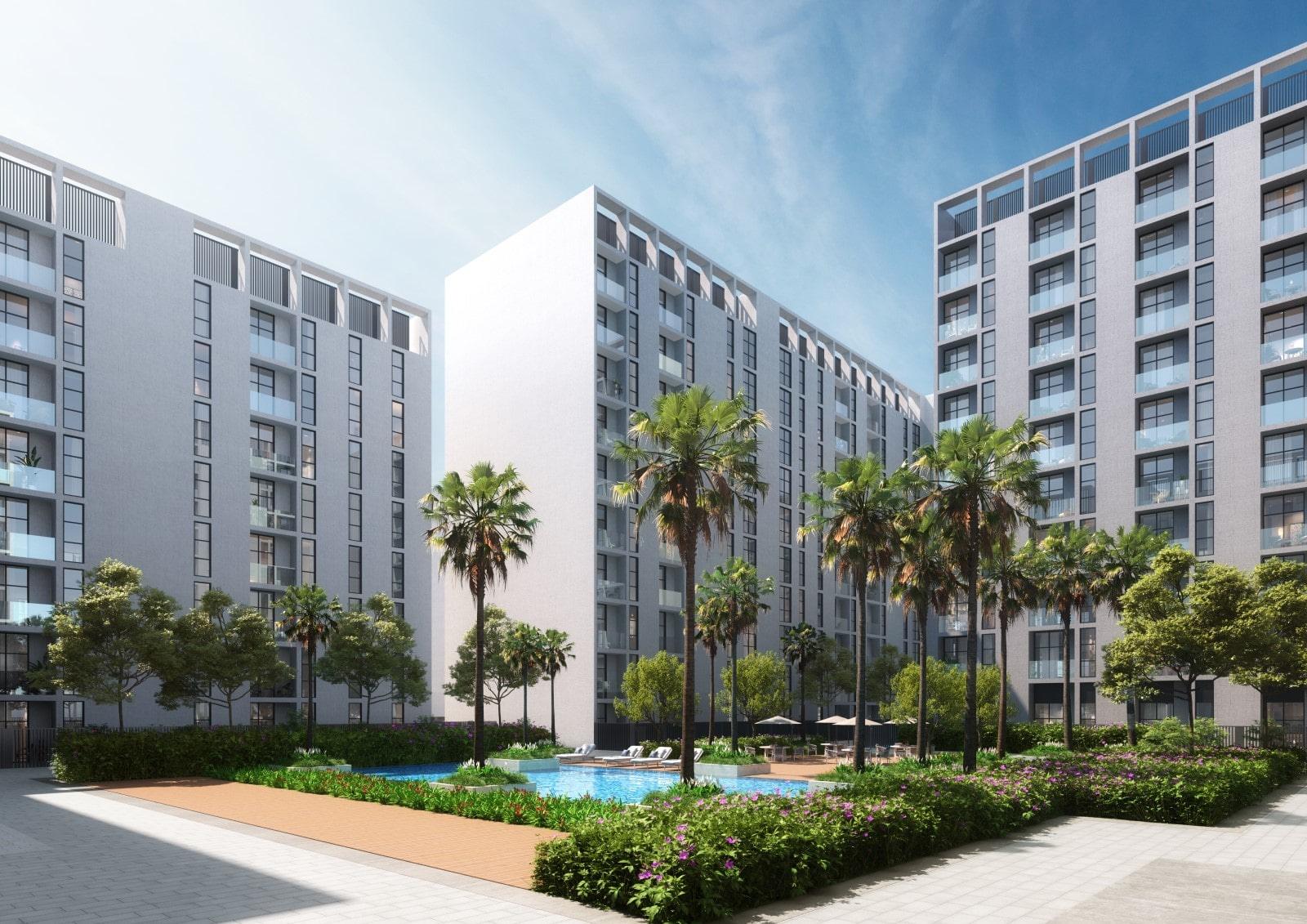
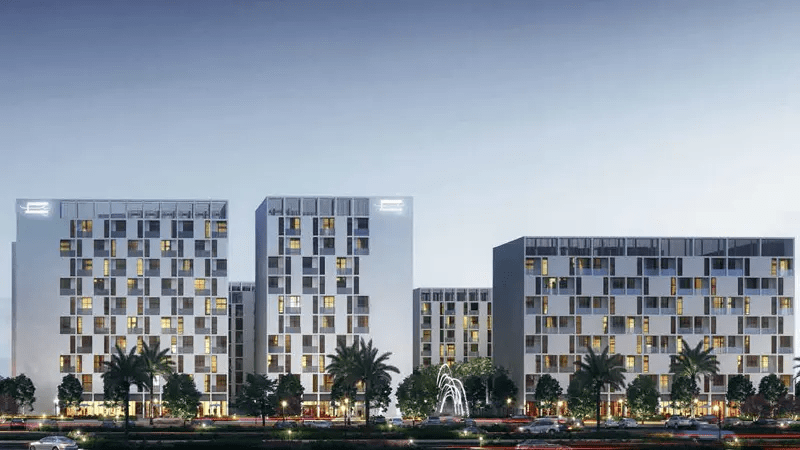
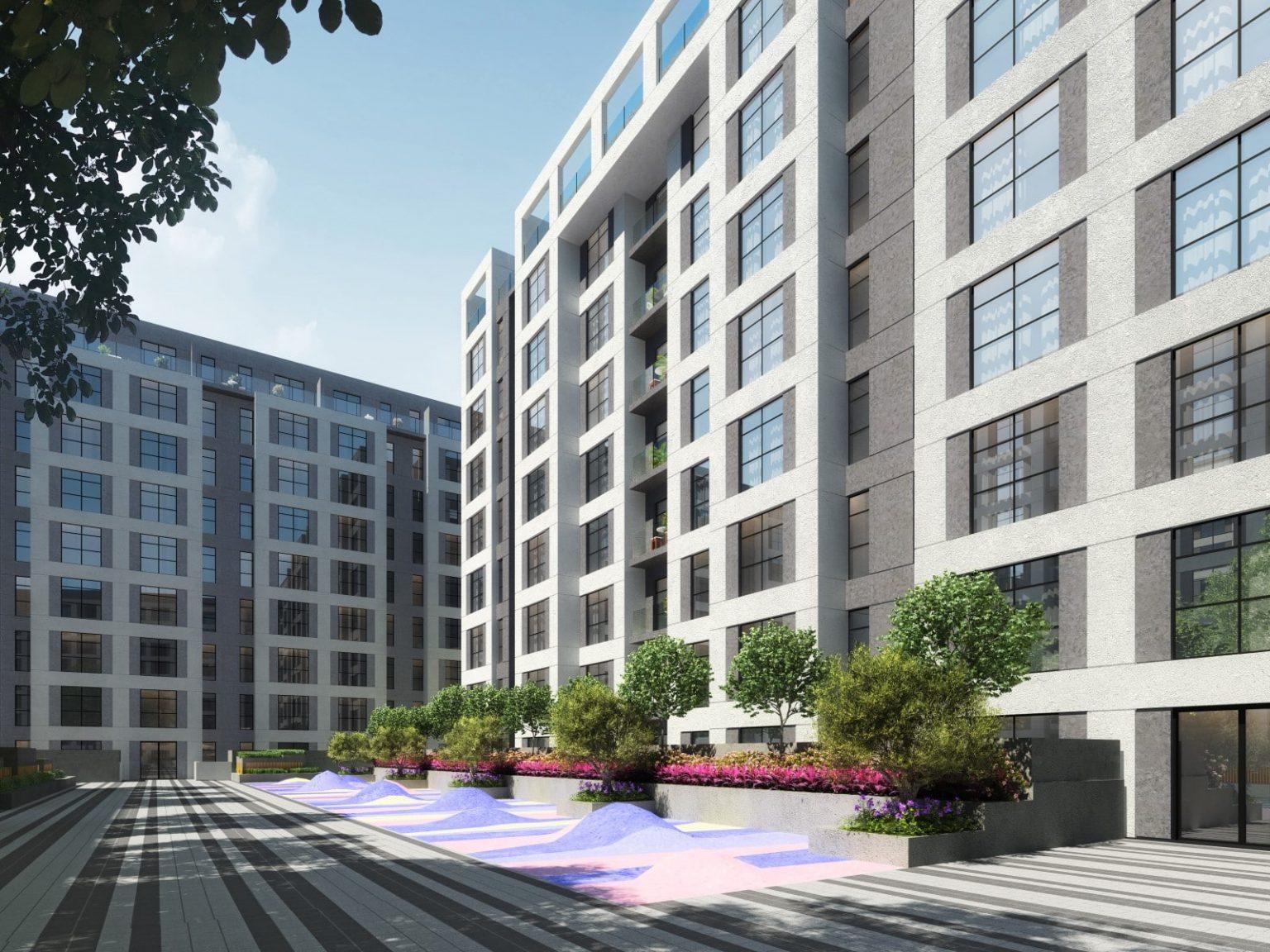

Darb 3

Darb 3

Darb 3
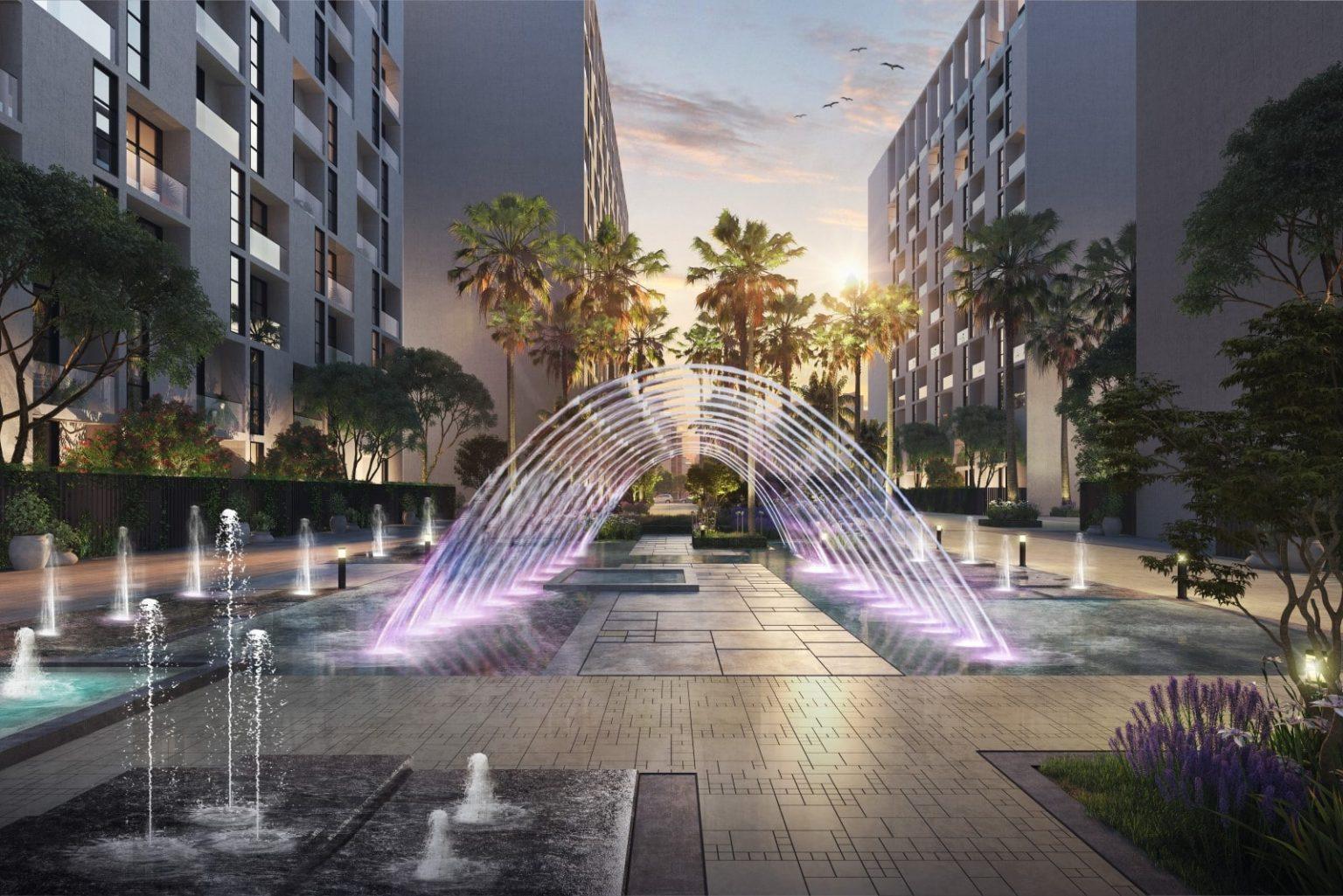
Darb 3
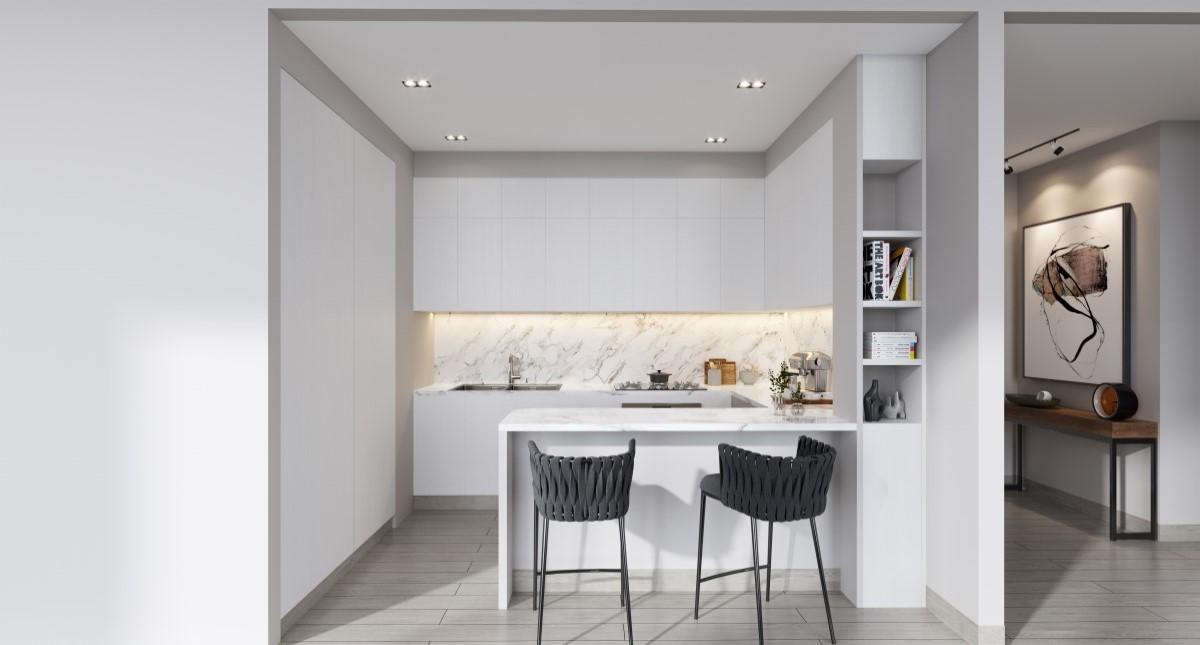
Darb 3
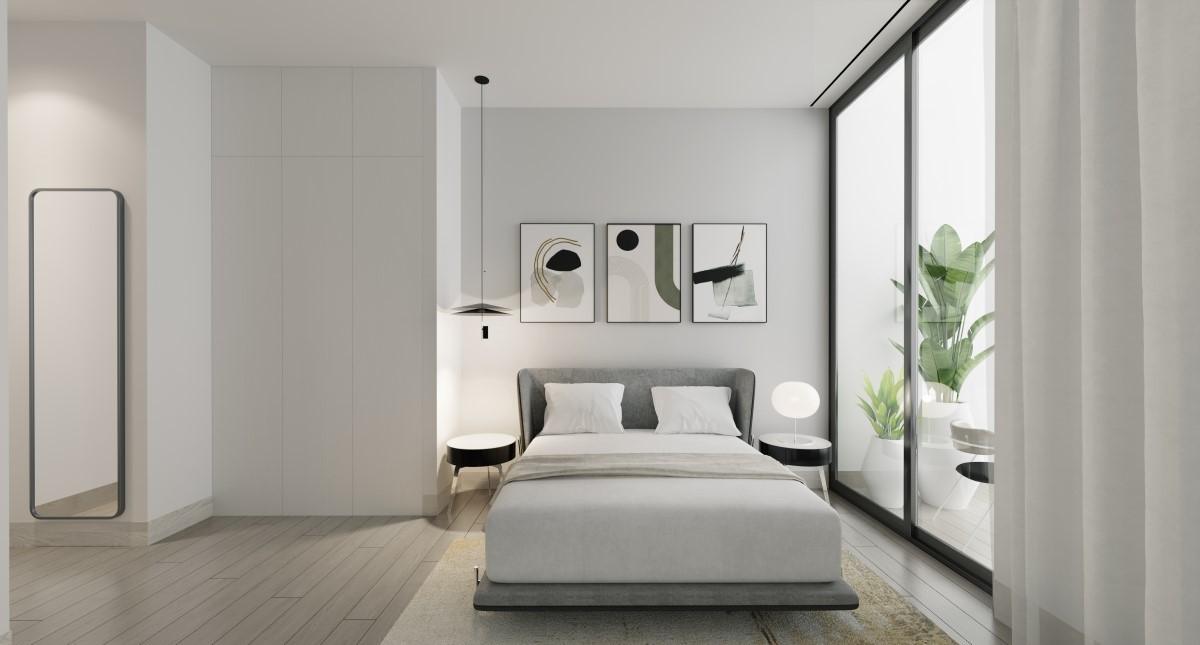
Darb 3
About Darb 3
Nestled in the serene water community of Al Mamsha Raseel in Sharjah, Darb 3 is a collection of sleek and stylish apartment units built in an area ranging from 532 up to 1,804 sq.ft. that caters to 1 to 3 bedrooms.
Still under the course of construction to make your dream home come true, Darb 3 is expected to be completed in the fourth quarter of 2025. This development is ideal for bachelors, bachelorettes, and young executives practicing a sense of independence and privacy; newlyweds getting ready for their growing families; large cross-generational families anticipating house upgrades; and even first-time home buyers longing to own an estate; as it is carefully curated to meet the variety of tastes of this new generation of home seekers.
Tailored to accommodate the dynamic lifestyles and preferences of your multigenerational family under one roof, Darb 3 offers lavishly spacious, reasonable, and adaptable condominium units to ensure that your family of all ages is cradled the way you are all comfortable.
With the open-plan layout, large glass walls, and 3.2-meter-high ceilings, Darb 3 promises you a fresh and light indoor ambiance. These features make this majestic residence a sustainable and energy-efficient project while giving your home a touch of elegance.
This smart home residence is equipped with premium fittings and finishes, plus home automation and an underground car parking.
As a state-of-the-art infrastructure, Darb 3 is designed with lifelong elegance and comfort and built with traditional construction methods. Erected with concrete columns, post-tension slabs with insulated blockwork facades and a boasting roofing system, Darb 3 is fire and natural disaster resistant. This future-forward-thinking development is committed to giving you a home that will shelter you and keep you protected.

Floor Plan
Details | Floorplans |
1 bedroom Darb 4 Floor Plan Total Area: 644 to 934 sq.ft. | |
2 bedroom Darb 4 Floor Plan Total Area: 1,282 to 1,514 sq.ft. | |
3 bedroom Darb 4 Floor Plan Total Area: 1,812 sq.ft. |
Community Map
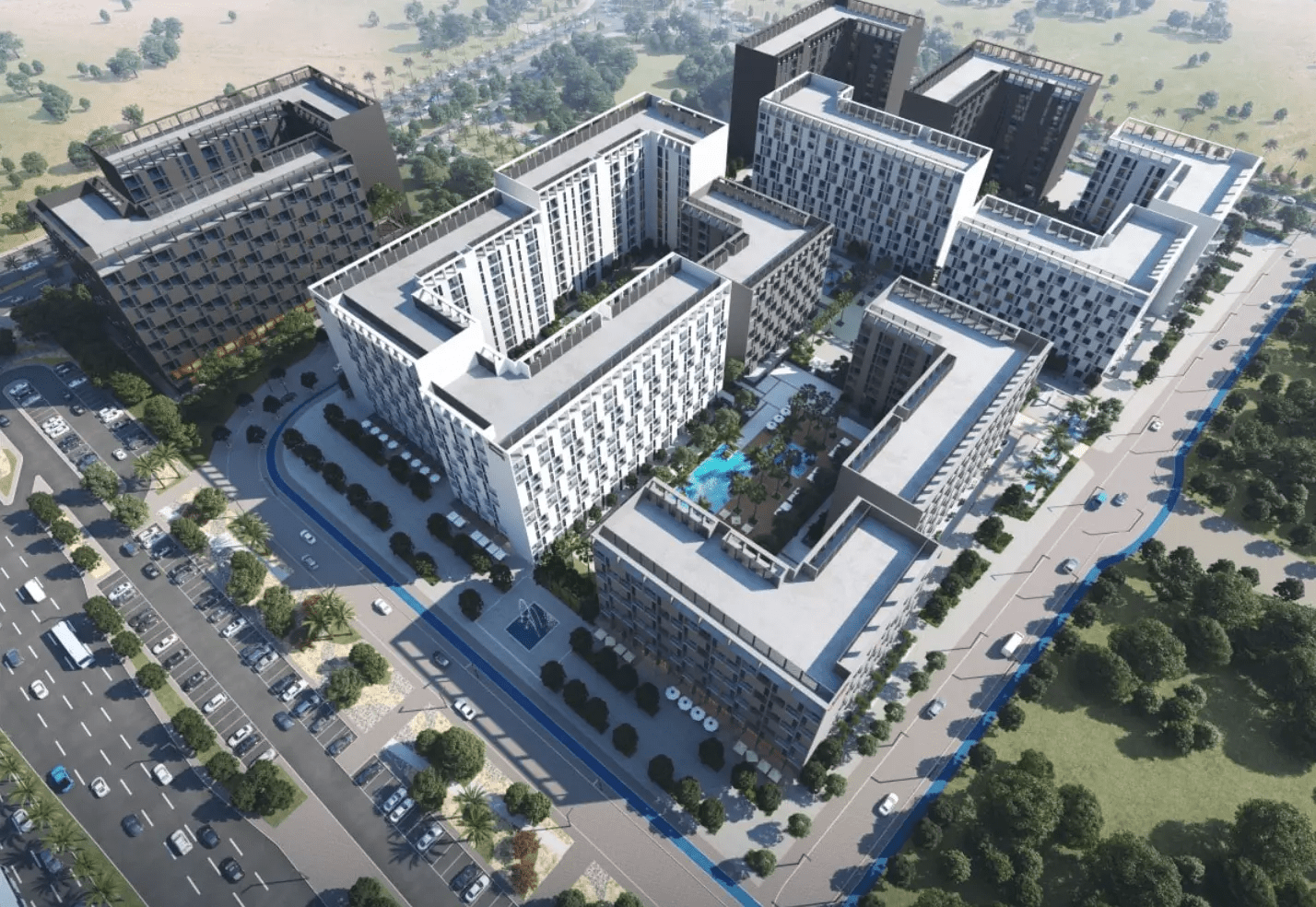
Amenities & Features
- BBQ Areas
- Cycling Trails
- Gardens and Parks
- Kids Waterpark
- Outdoor Dining Area
- Restaurant and Cafe
- Schools and Institutes
- Sports Court
- Mosque
- Outdoor Gymnasium
- Running Track
- Shopping Mall
- Underground Parking
- Water Fountains
- Open Landscapes
- Water Features
Key Highlights
- Walkable community
- Car-free community
- High-quality finishing and fixtures
- Safe haven and clean healthy environment
- Built with international quality standards
Nearby Facilities
Nestled in the established district of Al Mamsha Raseel in Sharjah, Darb 3 is accessible via Sheikh Mohammed Bin Zayed Road (E311) and adjacent to Khalid Bin Sultan Al Qasimi Boulevard Road.
- Maple Bear Nursery Aljada
- Jebel Ali Village Nursery
- Nursery Green Belts
- Sharjah Private School
- The International School of Choueifat
- City Centre Al Zahia
- VOX Cinemas
- Magic Planet
- Yalla Bowling
- 15 Minutes to Sharjah National Park
- 20 Minutes to Sharjah International Airport
- 25 Minutes to Dubai International Airpor
