 0
0
Hayyan
Residential
By Alef
AED 1,190,000
Starting Price
2 - 7
Bedrooms
Heart of Sharjah
Located
Live your life at its fullest with a residence that will lift your spirit. Presenting you to Alef Group’s landed home residential developments placed in the greenery, the Hayyan—your sanctuary full of energy.
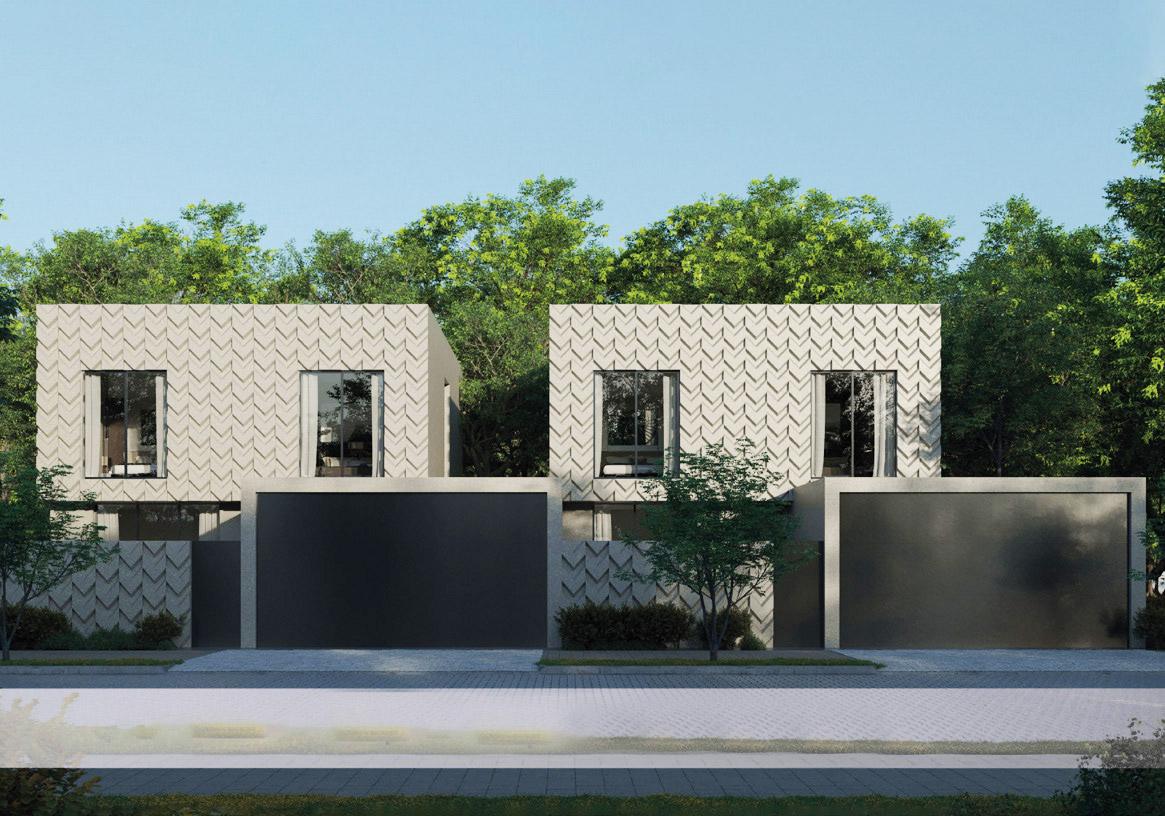
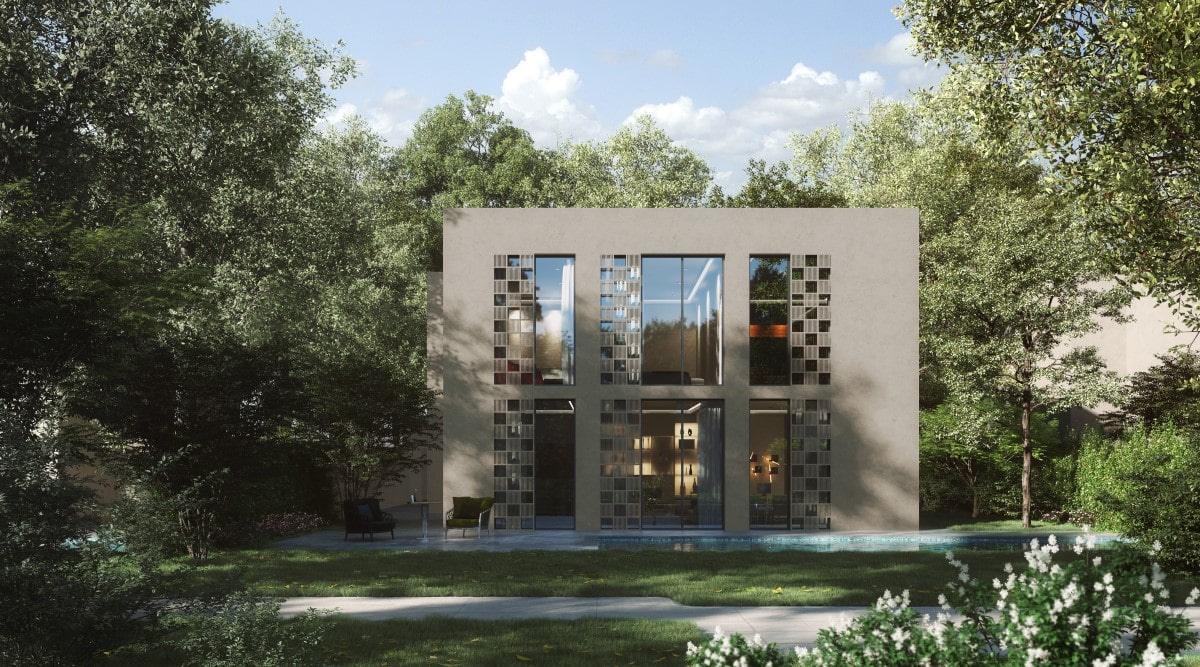
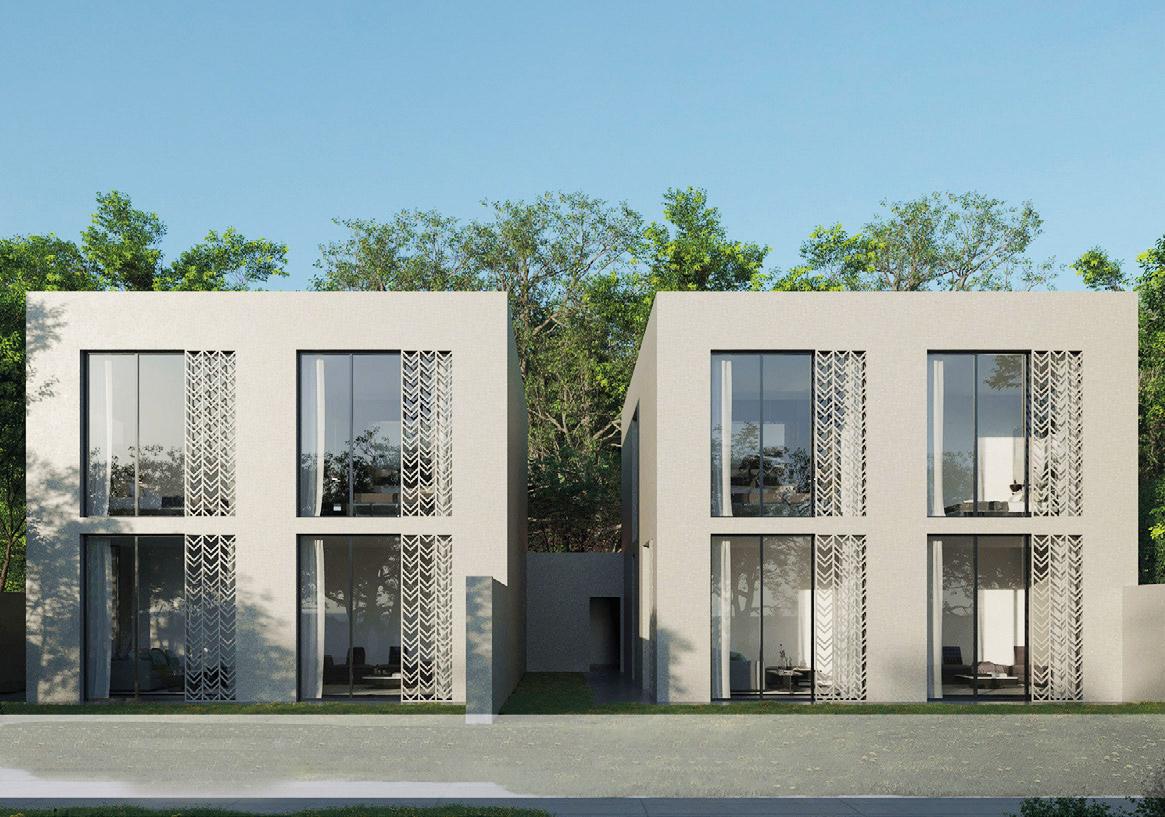

Hayyan
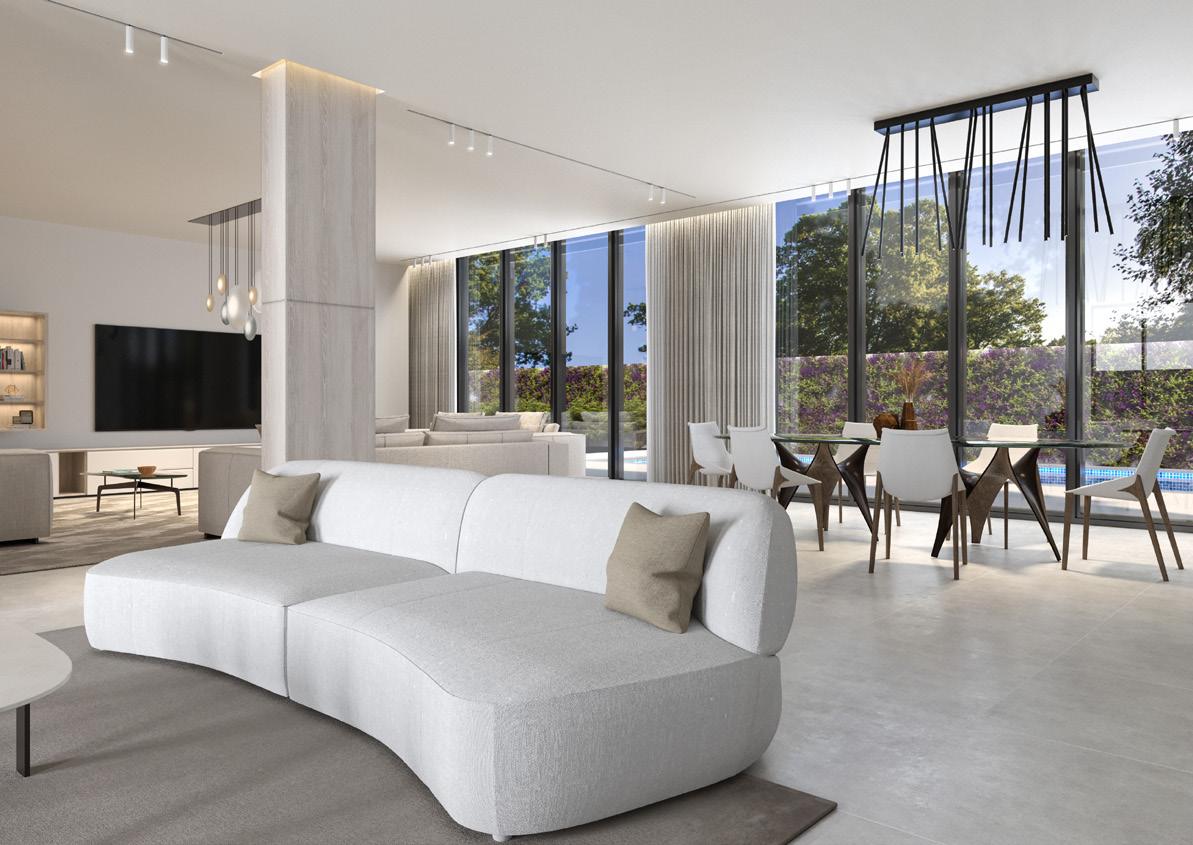
Hayyan
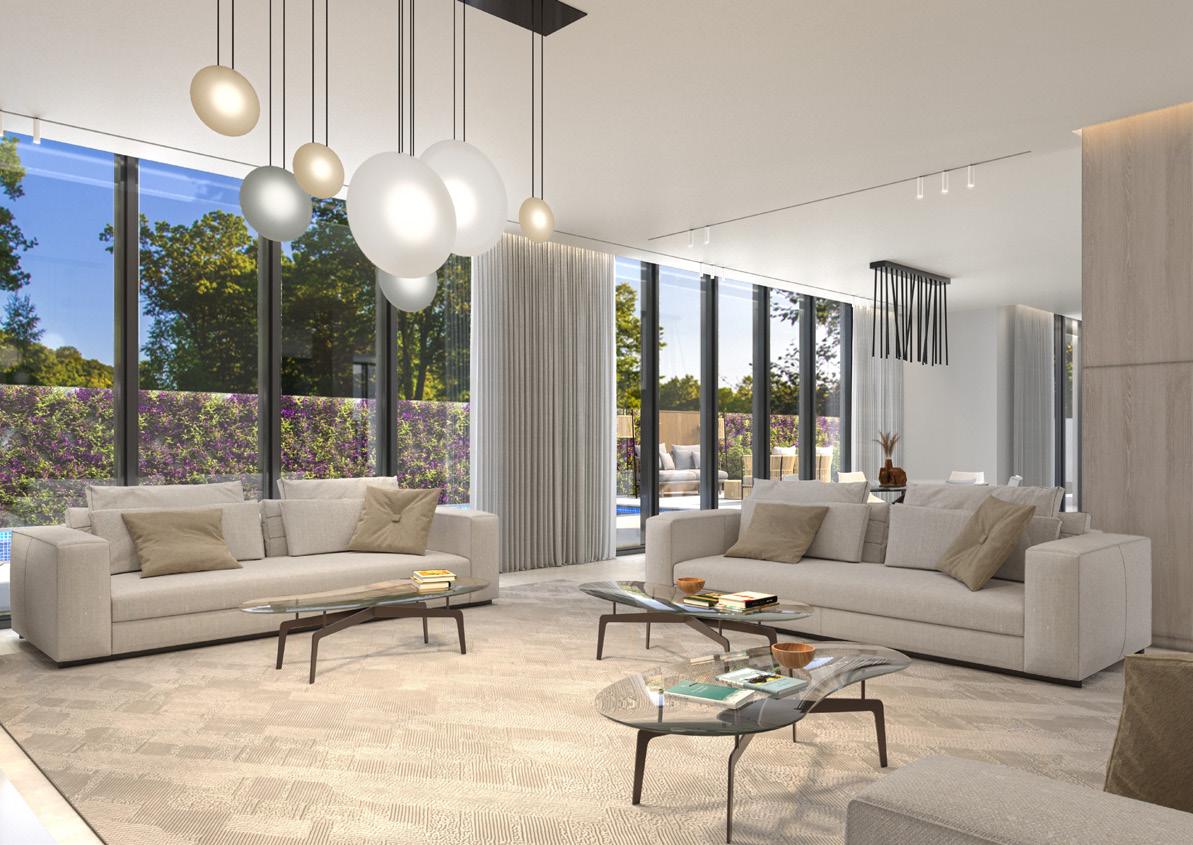
Hayyan
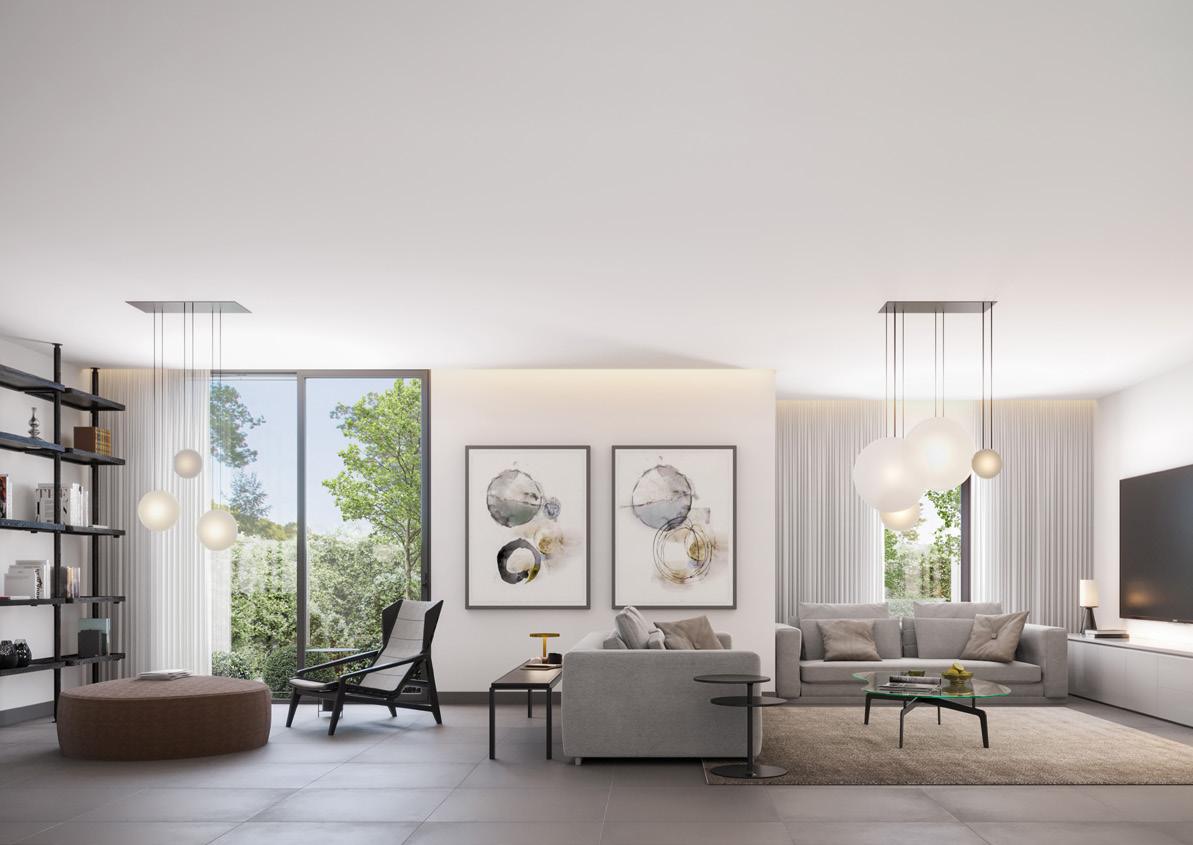
Hayyan
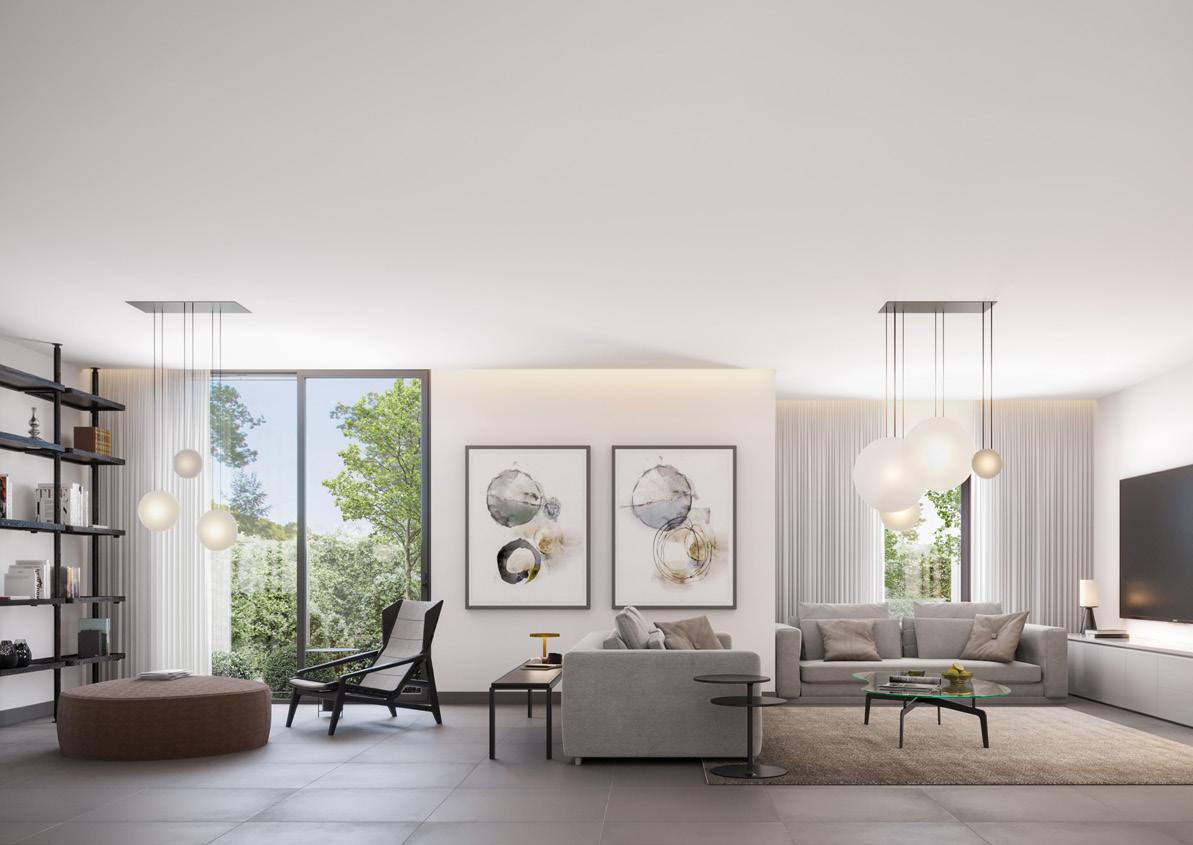
Hayyan
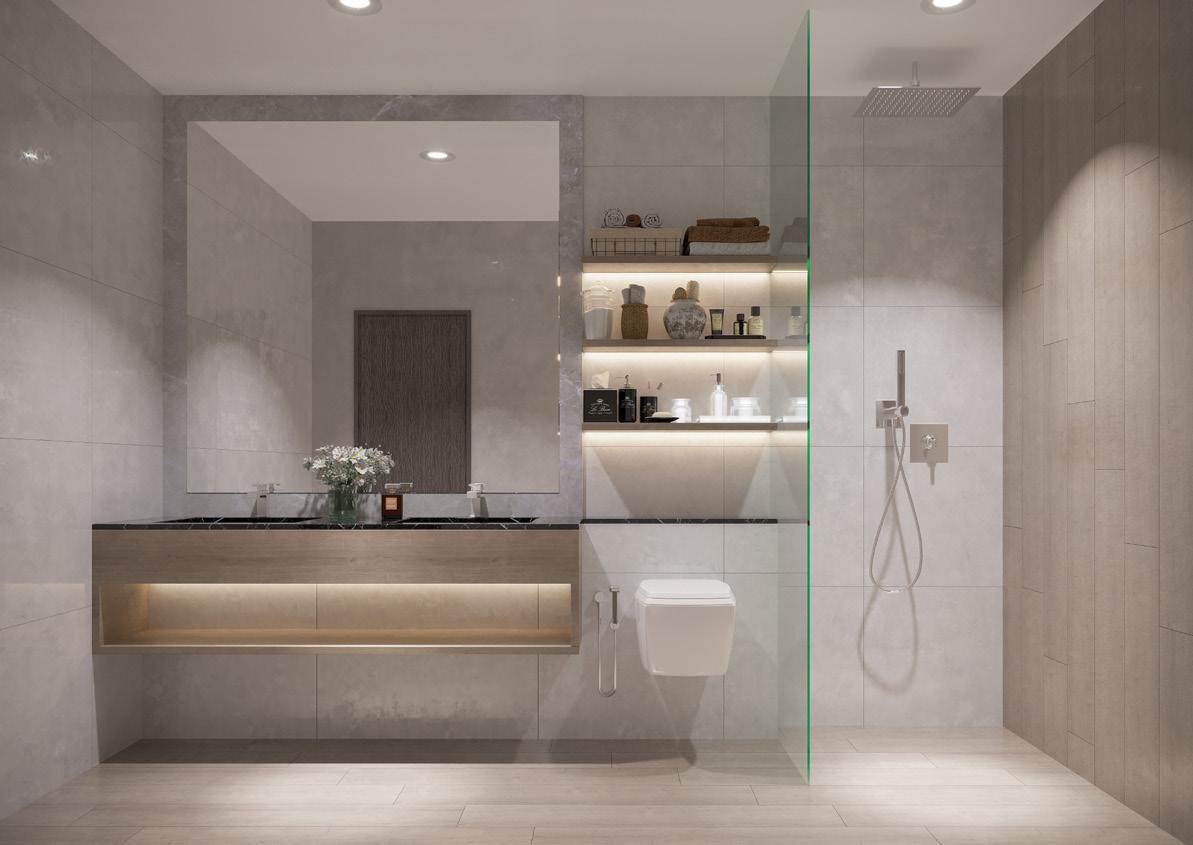
Hayyan
About Hayyan
Spanning across a 6.6 million sq.ft. project estate nestled in the verdant and tranquil city of Sharjah, Hayyan is a collection of 1,881 villas and townhouses that is expected to be completed in the fourth quarter of 2026.
Still under the course of preparation, the Hayyan townhouses will be built in an area ranging from 1,658 up to 2,946 sq.ft. that hold 2 to 4 bedrooms. Moreover, the villas have a built-up area varying from 3,283 up to 9,405 sq.ft. that caters to 4 to 7 bedrooms.
Ideal for large and extended cross-generational families anticipating house upgrades, Hayyan offers extravagantly spacious, functional, and versatile units that can accommodate your multigenerational family under one roof.
Settle in a sanctuary that radiates your dream of sophisticated living. Hayyan is thoughtfully drafted to mirror your gracious living. This residence is not just a place to reside. With the cozy and comfortable space Hayyan offers, it is a place where your family of all ages comes together, collects memories, witnesses each other’s milestones, and grows stronger.
Each unit features high ceilings and large glass windows to add another illusion of space and appeal. An epitome of elegance, with Hayyan’s sustainable modern architecture and design, it offers luxuriously spacious house units where every layout screams sophistication and aesthetics.
The Hayyan residences come with high-quality finishes and premium furnishings to give you a house with a touch of modern elegance.

Floor Plan
Details | Floorplans |
2 bedroom Townhouse Hayyan Floor Plan Total Area: 1,760 up to 2,005 sq.ft. | |
3 bedroom Townhouse Hayyan Floor Plan Total Area: 2,159 up to 2,409 sq.ft. | |
4 bedroom Townhouse Hayyan Floor Plan Total Area: 2,905 up to 2,946 sq.ft. | |
4 bedroom Villa Hayyan Floor Plan Total Area: 3,283 up to 3,934 sq.ft. | |
5 bedroom Villa Hayyan Floor Plan Total Area: 5,116 sq.ft. | |
6 bedroom Villa Hayyan Floor Plan Total Area: 9,405 sq.ft. | |
7 bedroom Villa Hayyan Floor Plan Total Area: 9,405 sq.ft. |
Community Map
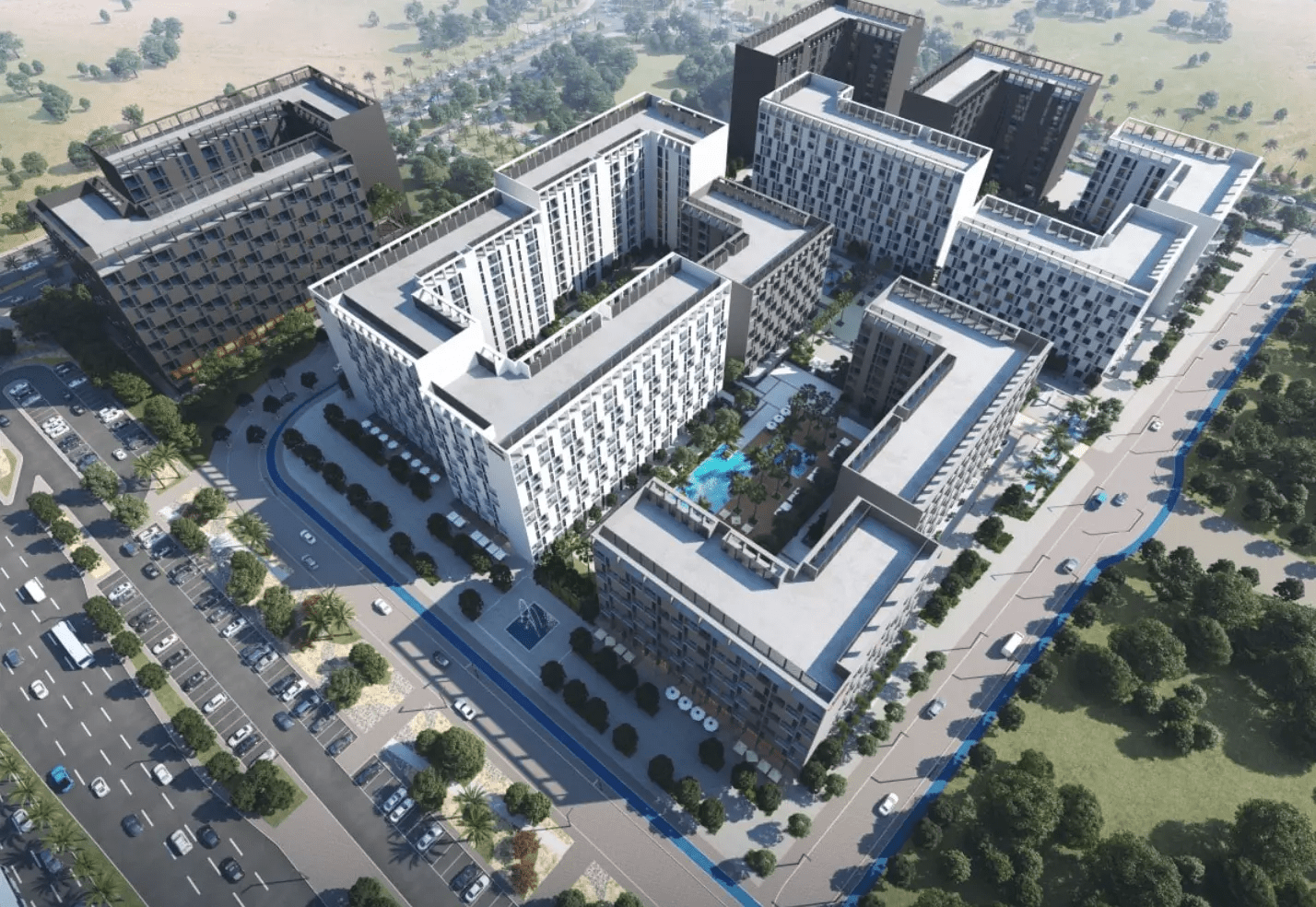
Amenities & Features
- BBQ Areas
- Swimmable Water Lagoon
- Swimming Pools
- Public Green Areas
- Community Park
- Club House
- Community Mall
- Gymnasium
- Playground
- Family-friendly Zones
- Water Features
- Retail Stores
- Wide Sidewalks
- Mosque
Key Highlights
- Walkable community
- Car-free community
- High-quality finishing and fixtures
- Safe haven and clean healthy environment
- Built with international quality standards
Nearby Facilities
Nestled in the prime location in the vibrant city of Sharjah, Hayyan is accessible via Emirates Road
- American University of Sharjah
- Emirates American School
- Al Wahda Private School
- Al Falah Nursery
- Al Sajaa Shopping Centre
- Al Fanar Grocery Store
- Rahmania Mall
Al Bayt Mitwahid Hospital
- Sharjah National Park
- Zero Six Mall
- Sharjah Mosque
- Sharjah International Airport
- University City of Sharjah
- Dubai International Airpor
