 0
0
Nama 3
Residential
By Alef
AED 729,000
Starting Price
1 - 3
Bedrooms
Al Mamsha
Location
Are you ready to give yourself a home that will cradle your whole being with pure grace? Presenting to you the third phase of mid-rise development sited in a water-centered community made by Alef Group for you, the Nama 3—your sanctuary of gracious living.
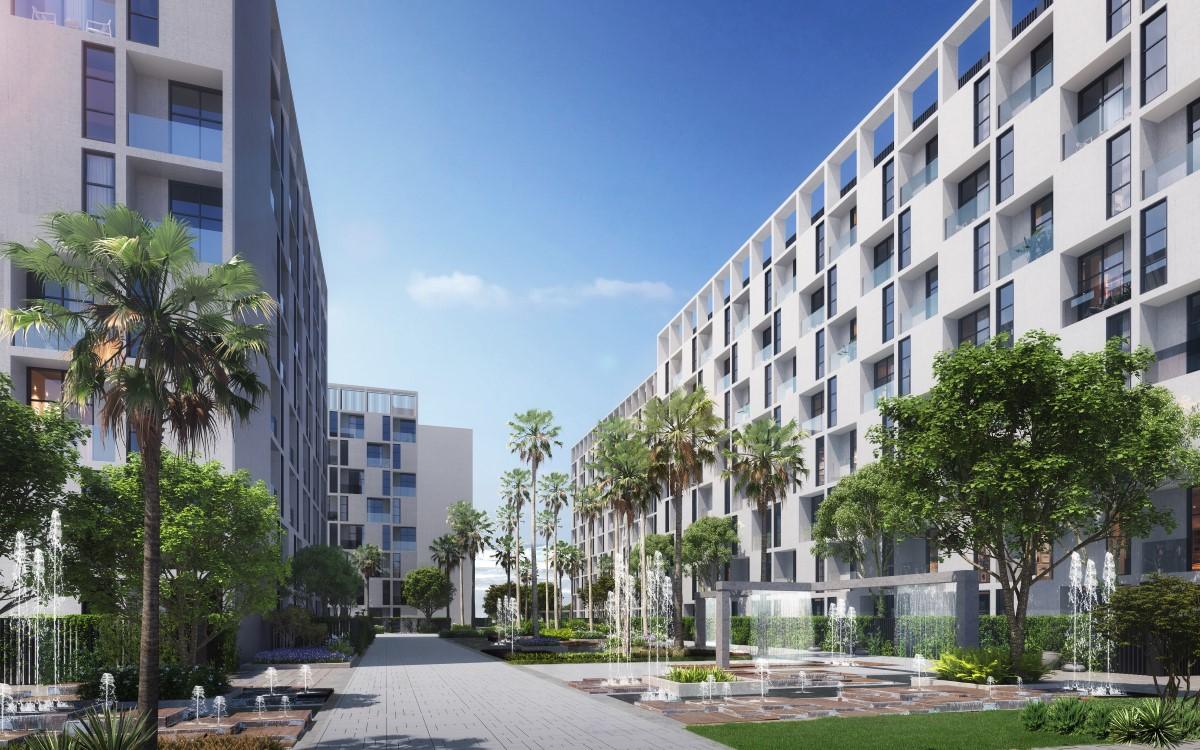
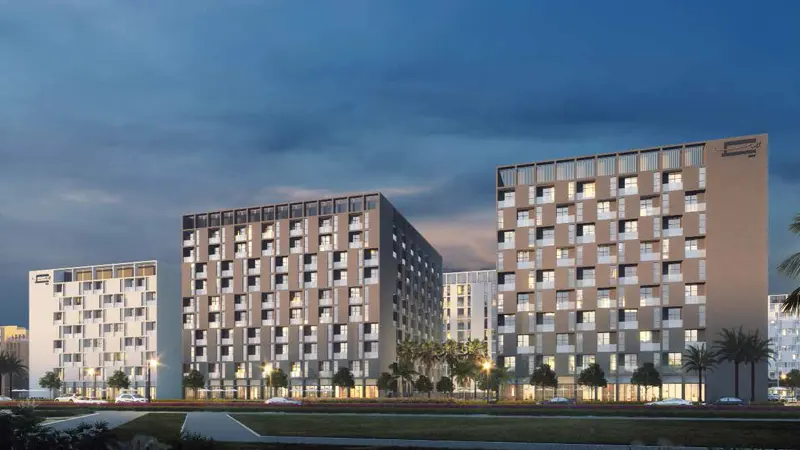
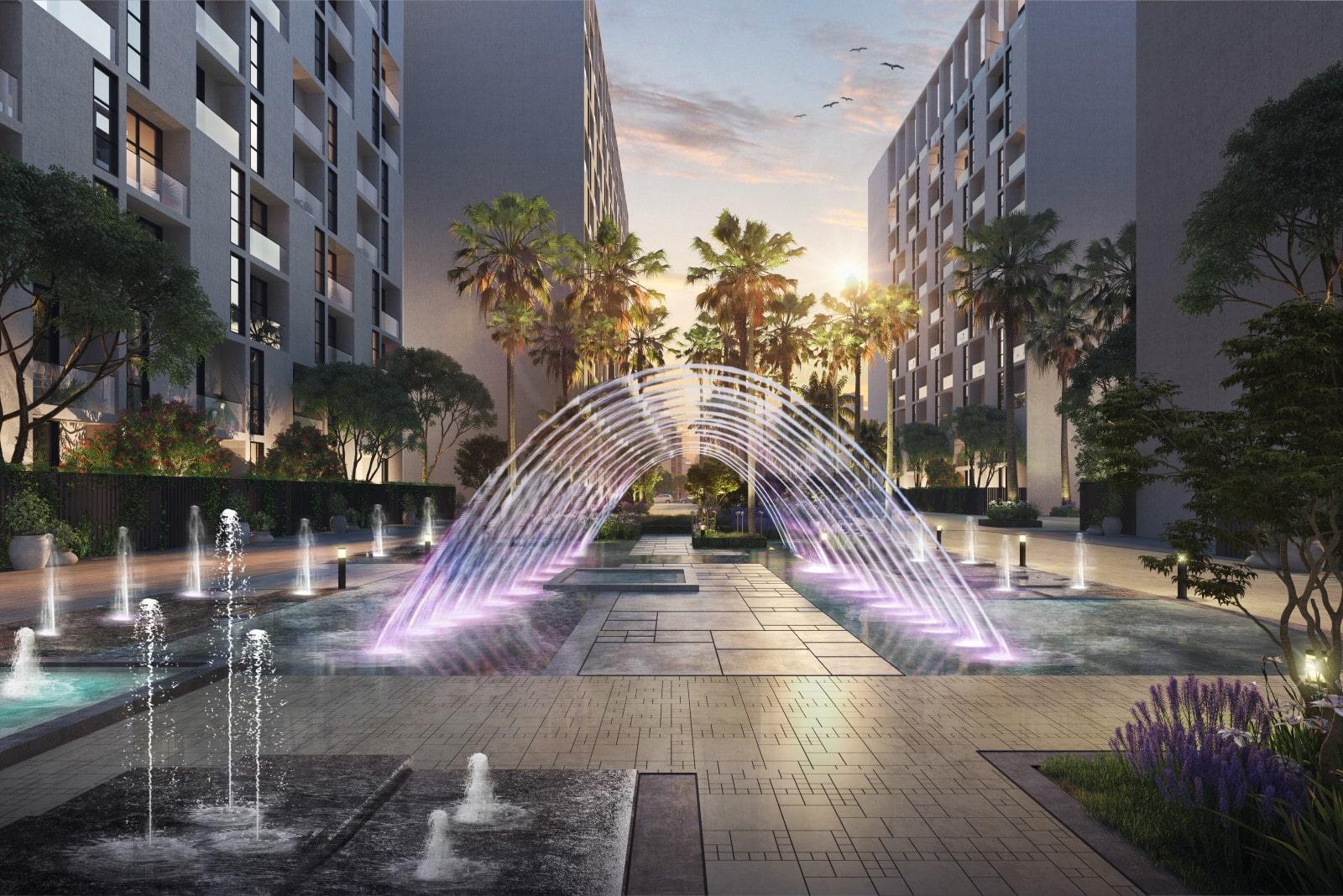

Nama 3

Nama 3
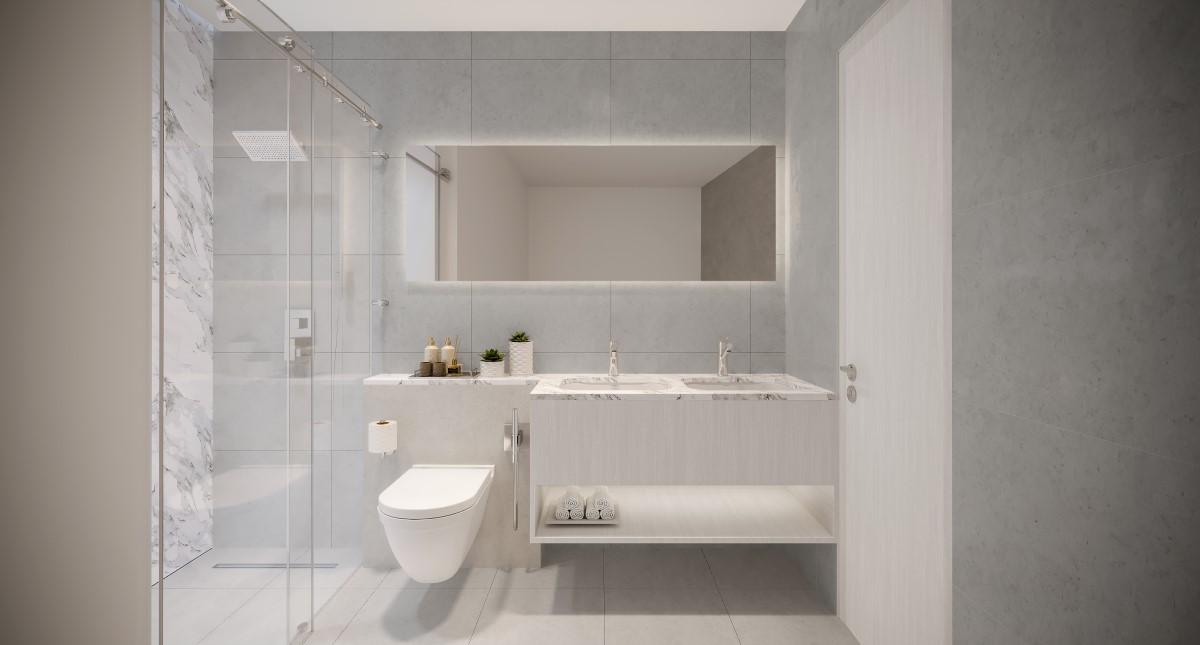
Nama 3
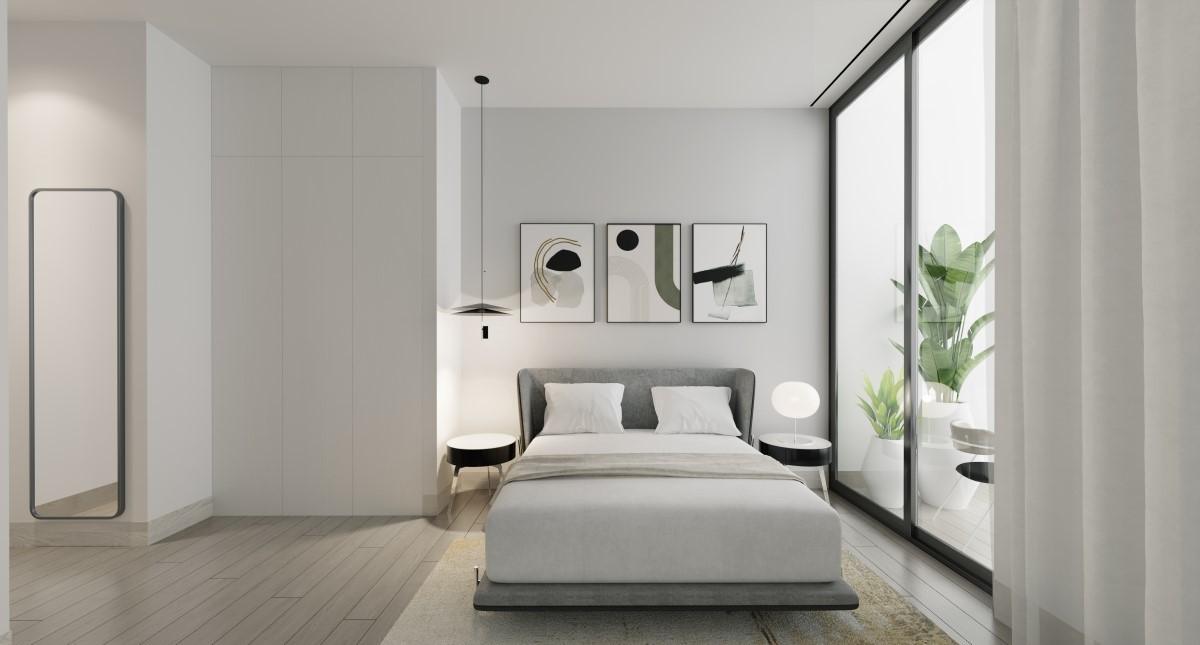
Nama 3
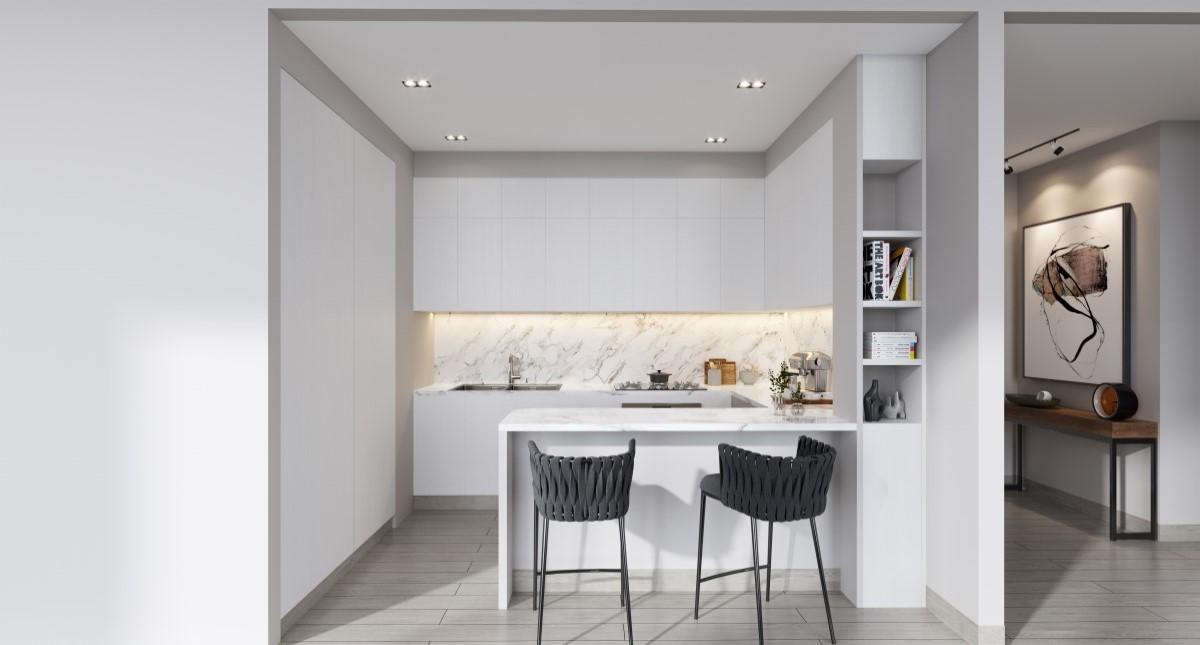
Nama 3
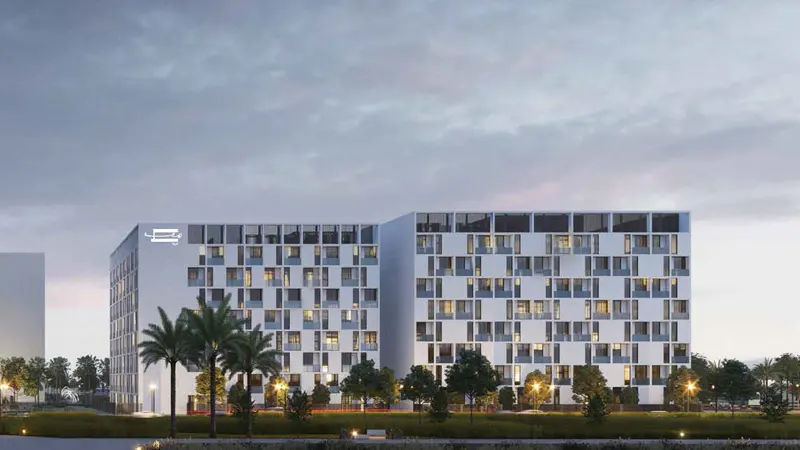
Nama 3
About Nama 3
Nestled in the tranquil aqua living district of Al Mamsha Raseel in Sharjah, Nama 3 is a collection of 139 magnificent apartment units built in an area ranging from 666 up to 1,829 sq.ft. that hosts 1 to 3 bedrooms.
Expected to make its debut in the first quarter of 2028, Nama 3 is under the course of preparation to bring your dream home to life. This residence is ideal for bachelors, bachelorettes, and professionals practicing independence and looking for privacy; young couples getting ready for their growing families; large cross-generational families anticipating house upgrades; and first-time home buyers seeking a sense of independence.
Meticulously designed to accommodate your multigenerational family under one roof, Nama 3 offers lavishly spacious, functional, and flexible living spaces to ensure that your family of all ages is catered in the most cozy and comfortable manner.
With its open-plan layout supported by large double-glazed glass walls and 3.2-meter-high ceilings, Nama 3 is truly an energy-efficient residence, allowing the natural daylight and ventilation to revitalize your house interior.
Each unit is equipped with customized wardrobes and smart home automation systems operated by a single app, offering a convenient and easy living experience. Plus, these condominiums are integrating premium fixtures and high-end fittings, a residence drafted with utmost sophistication.

Floor Plan
Details | Floorplans |
1 bedroom Type Nasma 3 Floor Plan Total Area: 666 up to 900 sq.ft | |
2 bedroom Type Nasma 3 Floor Plan Total Area: 1,307 up to 1,780 sq.ft | |
3 bedroom Type Nasma 3 Floor Plan Total Area: 1,829 sq.ft |
Community Map
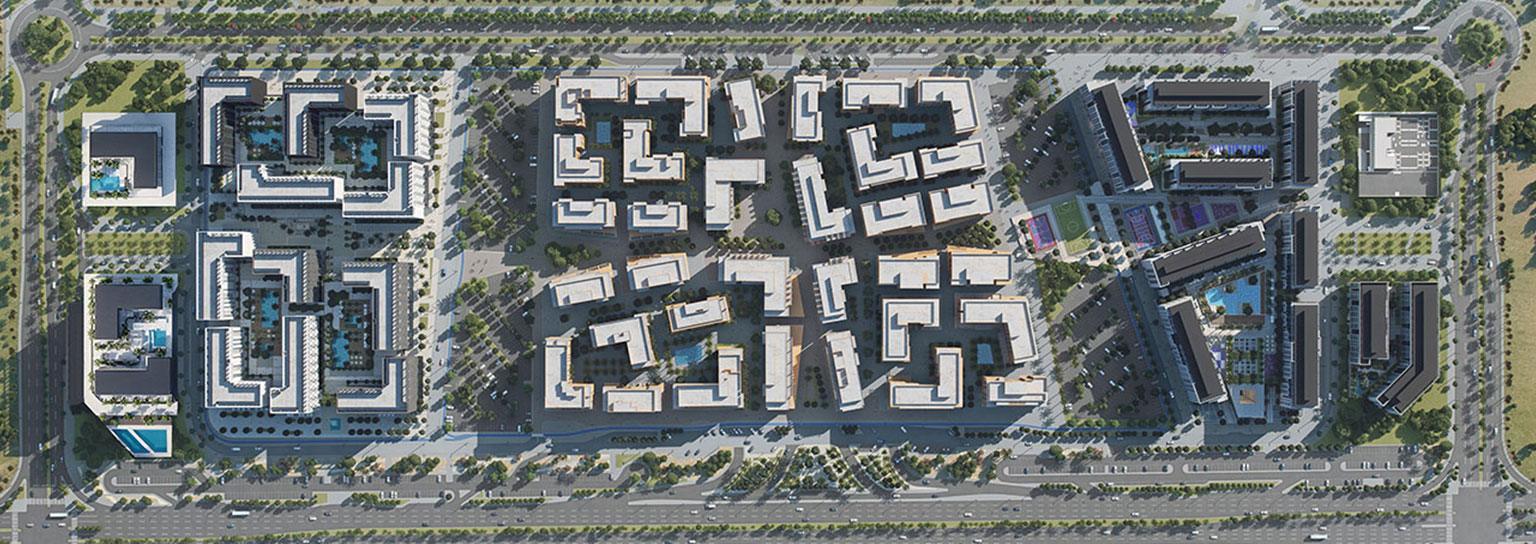
Amenities & Features
- Gym
- Balcony
- Garage
- Garden
- BBQ Areas
- Gardens and Parks
- Kids Play Area
- Retail & Dining Options
- Swimming Pools
- Water Activity
- Fitness Centre
- Jogging Trails
- Outdoor Gymnasium
- Supermarket
Key Highlights
- Ceramic floors
- Italian designed and quality toilets
- Elevators comply with international safety standards
- CCTV surveillance
- Central control system for the smoke control and the fire fighting system
- Home automation system
- Finely crafted and fitted wardrobes
- Smart Controls via smart switches, home automation control panel and mobile app
- Underground car parking and pedestrian shaded sidewalks
Nearby Facilities
Nestled in the established district of Al Mamsha Raseel in Sharjah, Nama 3 is accessible via Sheikh Mohammed Bin Zayed Road (E311) and adjacent to Khalid Bin Sultan Al Qasimi Boulevard Road.
Landmarks
- 5 minutes from both the University City of Sharjah and the Sharjah Industrial Area
- 5 minutes from 06 Mall at Sharjah
- 10 minutes from Dubai National Park
- 10 minutes from Sharjah International Airport
- 15 minutes from Dubai International Airport
