 0
0
Nama 4
Residential
By Alef
AED 729,000
Starting Price
1 - 3
Bedrooms
Al Mamsha
Location
Aggrandize your urban living with a haven that will keep you in your favor and cope with your dream of relaxed living. Alef Group is presenting you with the fourth phase of their mid-rise development sited in the water-centered community, the Nama 4—your sanctuary of benevolence.
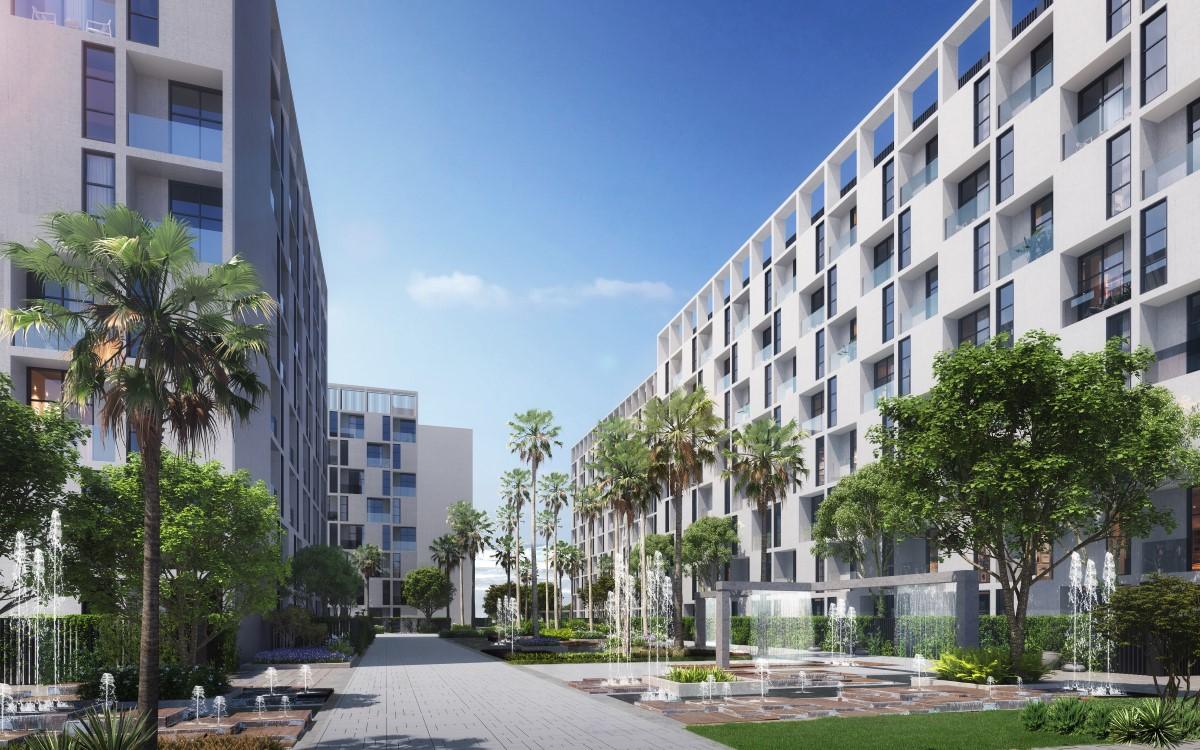
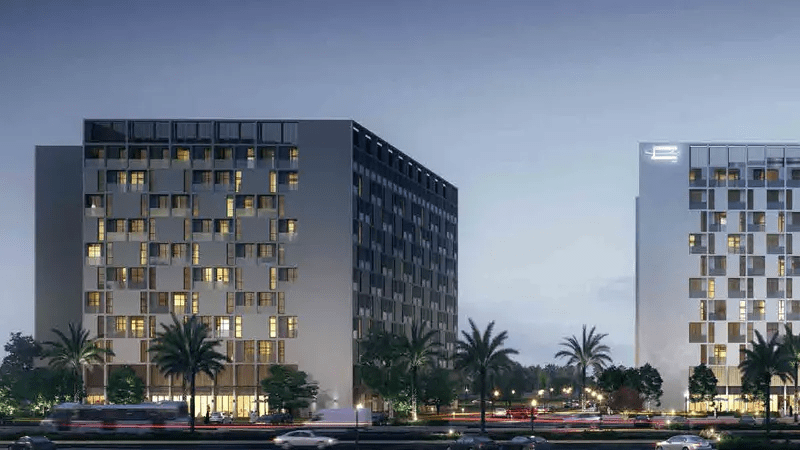
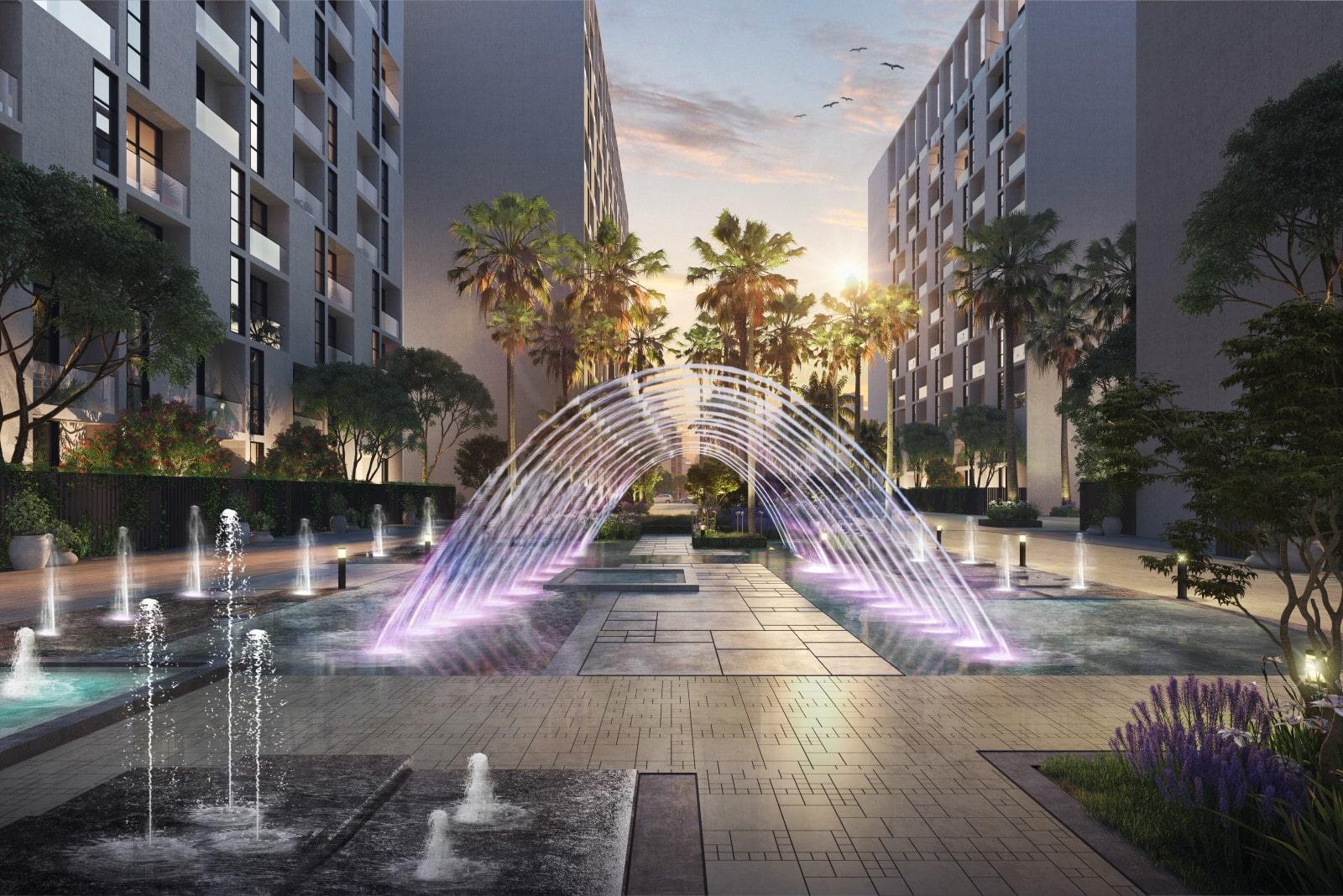

Nama 4

Nama 4
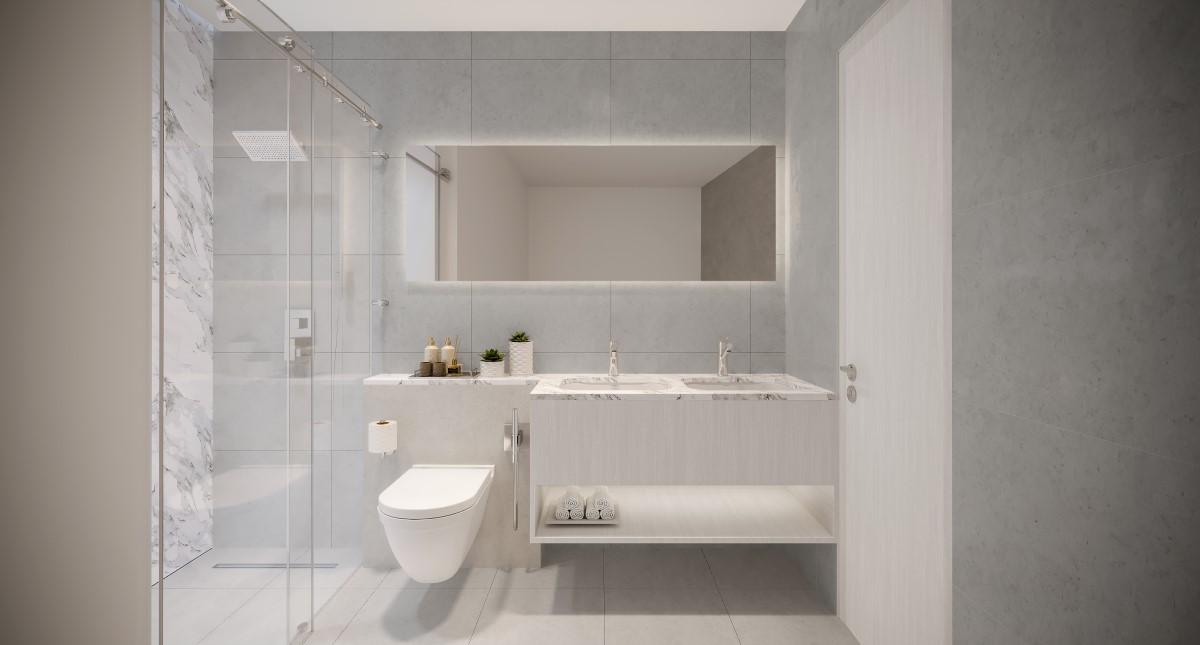
Nama 4
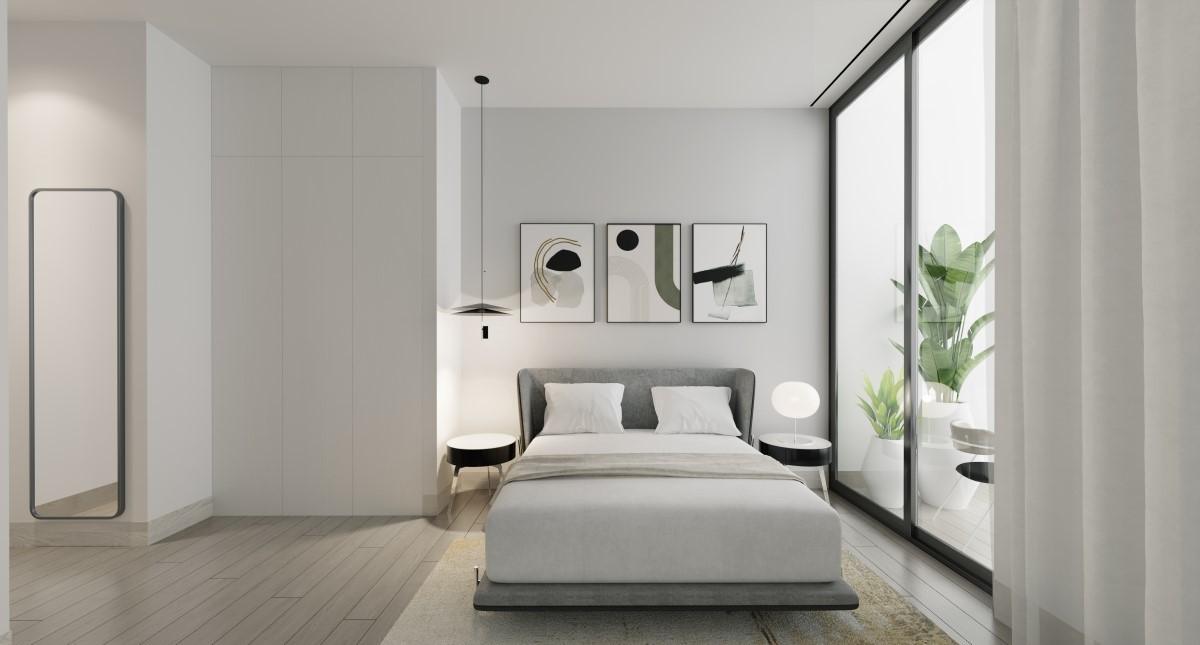
Nama 4
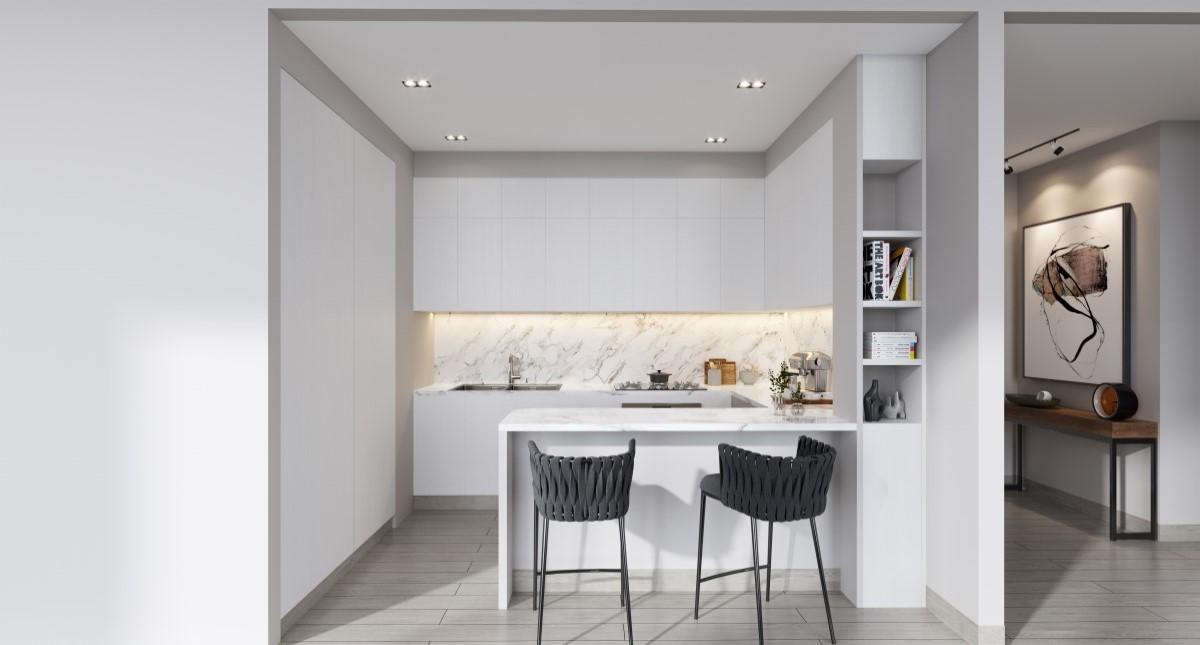
Nama 4
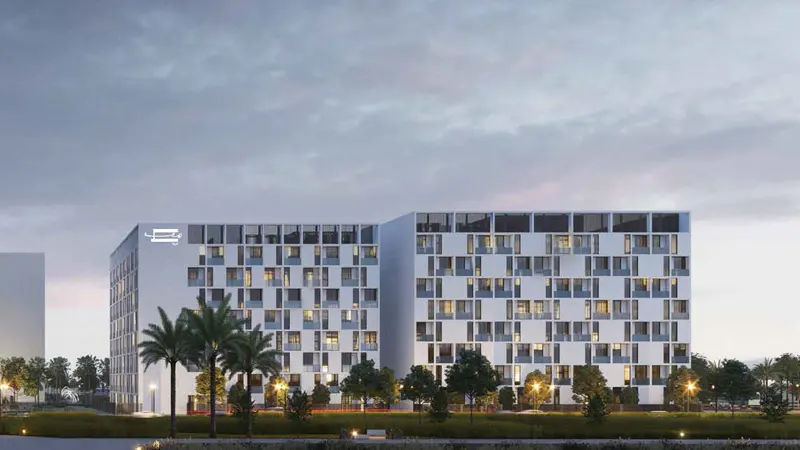
Nama 4
About Nama 4
Nestled in the tranquil aqua district of Al Mamsha Raseel in Sharjah, Nama 4 holds a collection of 198 superb apartment units built in an area ranging from 530 up to 2,065 sq.ft. that caters to 1 to 3 bedrooms.
Under the course of preparation to build your dream home that surpasses the standard housing option, Nama 4 is expected to make its first appearance in the real estate market in the first quarter of January 2028.
Ideal for singles and young executives seeking a sense of privacy and independence; newlyweds getting ready for their growing families; kin with large cross-generational numbers; and first-time home buyers longing to own a property, Nama 4 is carefully drafted to meet the variety of tastes and needs of this new generation of home seekers.
Scrupulously designed to meet the dynamic lifestyles and preferences of your multigenerational family under one roof, Nama 4 offers luxuriously spacious, functional, and versatile living spaces that will cradle you and your loved ones in the most cozy and comfortable manner.
Each unit is equipped with ceramic flooring for elegance, large double-glazed windows providing stunning park views and well-lit and ventilated interiors, 3.2-meter-high ceilings for a touch of additional expansive outlook, high-end closets, plumbing fixtures, and premium finishes. Plus, these elegant condominiums come with superior wall insulation for a sound-proof residence, smart house controls, motion sensors, and round-the-clock CCTV surveillance, guaranteeing you an easy, convenient, and secure living.

Floor Plan
Details | Floorplans |
1 bedroom Type Nasma 3 Floor Plan Total Area: 666 up to 900 sq.ft | |
2 bedroom Type Nasma 3 Floor Plan Total Area: 1,307 up to 1,780 sq.ft | |
3 bedroom Type Nasma 3 Floor Plan Total Area: 1,829 sq.ft |
Community Map
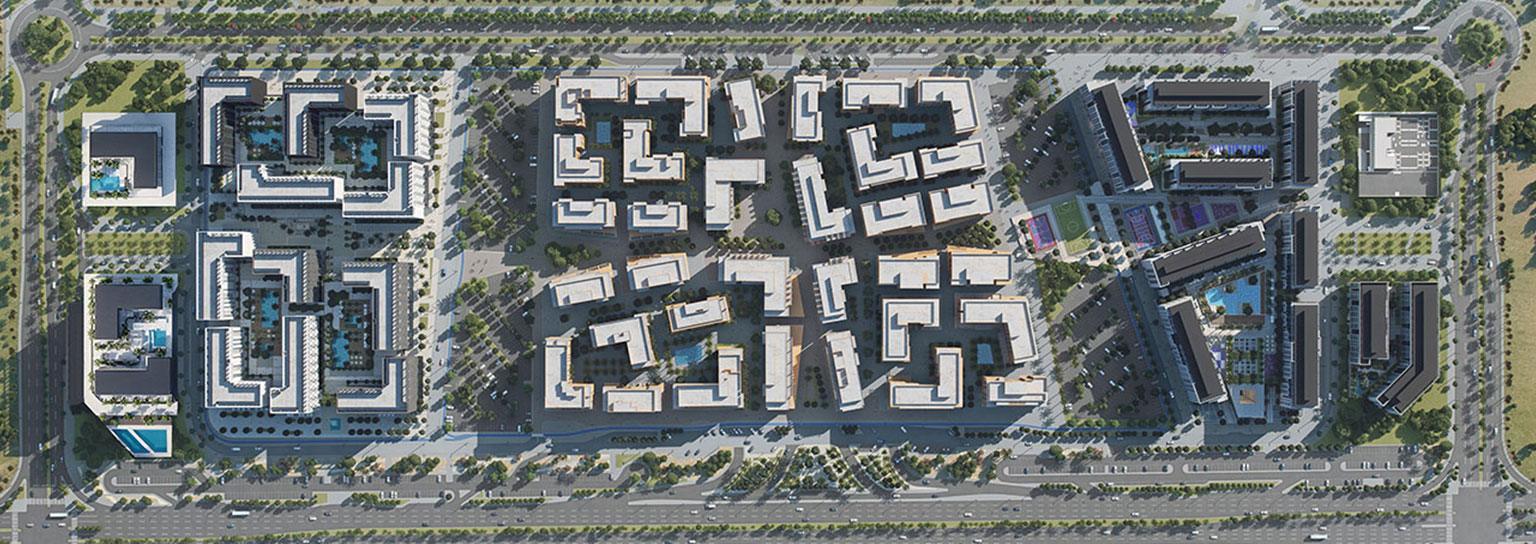
Amenities & Features
- Gym
- Balcony
- Garage
- Garden
- BBQ Areas
- Gardens and Parks
- Kids Play Area
- Retail & Dining Options
- Swimming Pools
- Water Activity
- Fitness Centre
- Jogging Trails
- Outdoor Gymnasium
- Supermarket
Key Highlights
- Ceramic floors
- Italian designed and quality toilets
- Elevators comply with international safety standards
- CCTV surveillance
- Central control system for the smoke control and the fire fighting system
- Home automation system
- Finely crafted and fitted wardrobes
- Smart Controls via smart switches, home automation control panel and mobile app
- Underground car parking and pedestrian shaded sidewalks
Nearby Facilities
Nestled in the established district of Al Mamsha Raseel in Sharjah, Nama 4 is accessible via Sheikh Mohammed Bin Zayed Road (E311) and adjacent to Khalid Bin Sultan Al Qasimi Boulevard Road.
Landmarks
- 5 minutes from both the University City of Sharjah and the Sharjah Industrial Area
- 5 minutes from 06 Mall at Sharjah
- 10 minutes from Dubai National Park
- 10 minutes from Sharjah International Airport
- 15 minutes from Dubai International Airport
